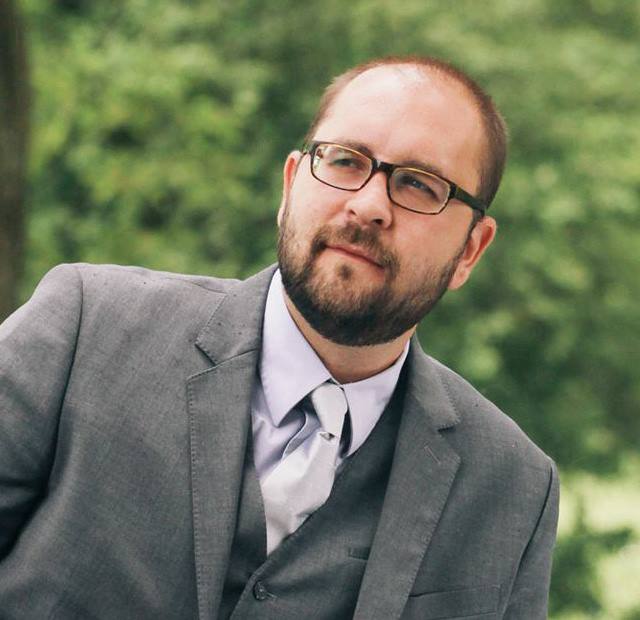My passion for the built environment started as a child constructing elaborate tree houses in the Maples behind my house in Connecticut. I remember how alive and in the moment I felt with tools in hand and nothing but my imagination to limit my creation. In High School, I started working alongside a Master Builder to learn the art and craftsmanship of architecture.
I then went to college in Upstate New York to acquire my Bachelors Degree in Architectural Studies from Hobart and William Smith Colleges. At HWS, I learned the basics of design, art history and Computer Aided Drafting (CAD), while continuing to overlay my formal education with on site experience by working summers in construction. While at Hobart, I had a robust architectural semester in Copenhagen, Denmark, where I studied Modern Scandinavian design under top Danish architects and experienced the world famous works of Alvar Aalto and Eliel Saarinen.
After college, my journey took me to Chicago to attend Illinois Institute of Technology where I received a Masters of Architecture in 2006. At IIT, I honed my skills in Programming, Building Sciences, Design, model making, as well as various computer software. I was also taught the most important skill for an architect: clear communication, which must include conveying information both verbally and graphically. I was now armed with the tools to communicate and refine my ideas for the built environment.
My first architectural position was with the prestigious Chicago firm Booth Hansen Architects. I started out building study and presentation models until given the opportunity to work on the Palmolive Building residential build-out. Working on this 37-story, 99 unit project taught me the incredible value of organization and sophisticated detailing I have used on every project since.
I left Booth Hansen to pursue a different building type that fascinated me: hospitals. These are our most complex built environments and must be crafted with the utmost care and deliberation. I started to work for Pratt Design Studio in the fall of 2006 and spent the majority of my time on the Elmhurst Memorial Expansion. The particular style at Pratt was the importance of a "unique signifier" for each project; a graphical DNA that would give the building its own language. This form would be used outside, inside and at every scale to brand the hospital and offer a warmth typically lacking in healthcare.
After the completion of Elmhurst Memorial, I looked west to explore design firms in Los Angeles. My next position was at Mix Studio Works, where we focused on new retail developments in Asia. Mix was a laboratory where we strived to design original forms, new circulation patterns and out-of-the-box space planning for the vast new retail space planned for Asia's cities.
After a move back to Chicago to marry my wife and start a family, I met up with Arvid Eiesland on a sailboat. A residential builder on Chicago's North Shore and about to begin construction on a Booth Hansen house, we had a lot to discuss. I started working for Eiesland Builders in the Spring of 2009 and realized I came back to where I started. Since then, I have designed and managed many projects, both large and small. I have been involved in every level of architecture and construction from design to cost estimation to fabrication and project management. After acquiring Illinois licensure in 2012, I now feel I am at the beginning my career as a Master Builder.
